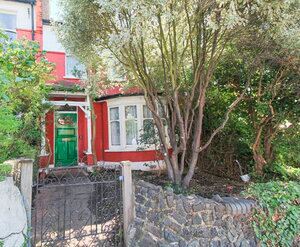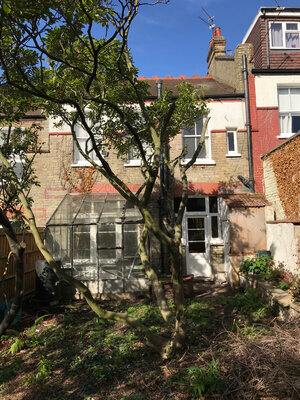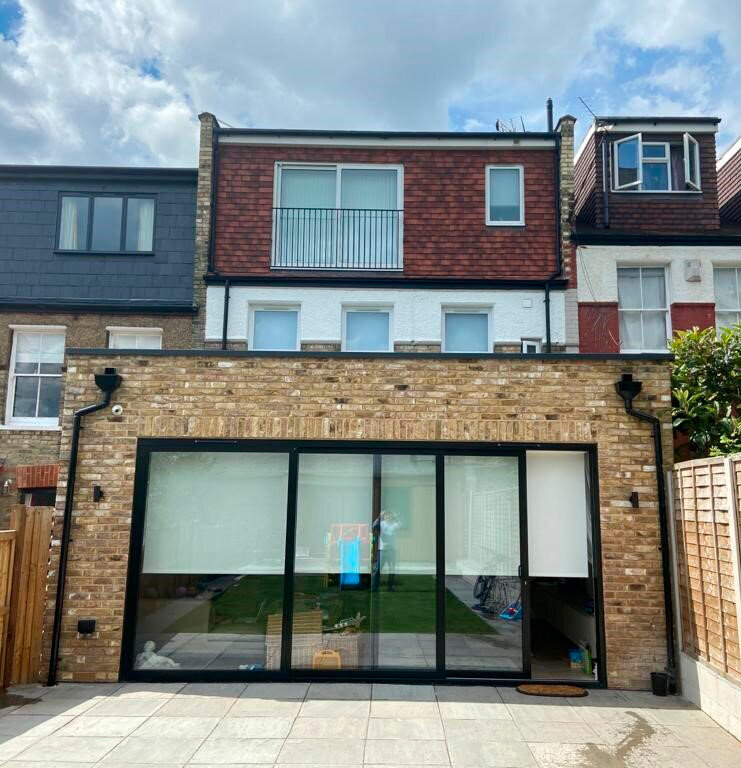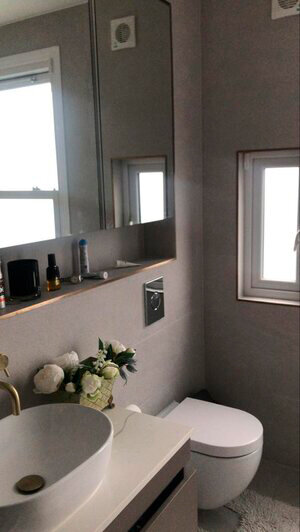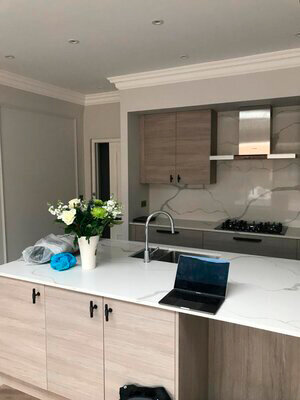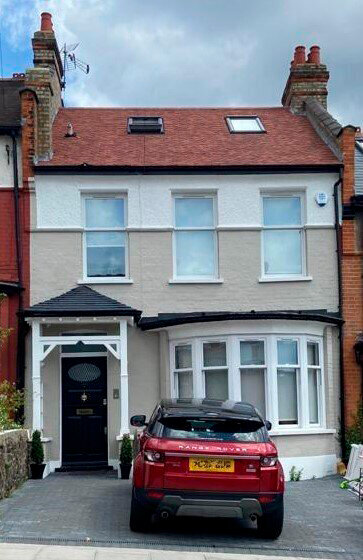Recent Projects
Extension and Loft Conversion - Crouch End, London N8
A complete renovation, extension and loft conversion of a mid-terraced period property, including front and rear landscaping with summerhouse/office building within rear garden, new front driveway and dropped kerb permissions to provide much-needed car parking spaces. The internal floor area of this dwelling was almost doubled, and the quality and flow of the internal spaces were optimised with a large, open plan area at the rear, opening out onto the newly landscaped rear garden and patio areas. A huge amount of space was achieved from the loft conversion, which through in-depth knowledge of planning permission policies and the party wall act legislation was permitted to be constructed across the whole width of the roof, and indeed by raising the party walls to form the sides of the dormer. Humphreys and Sons were involved from start to finish, from advising our client on the purchase of the original house, through planning permission, building regulations, party wall agreements, and site supervision for the entire build. It is a joy to see how much our client and his family are enjoying their new home, which they intend to live in for many years to come.
Client Testimonial
“Thank you so much for the fantastic home that you helped us to build here, me and my family enjoy it every day and I cannot believe the amount of new space that you were able to add to the property, particularly up in the loft which is almost double the size of what we were expecting. In addition to the summerhouse in the garden and additional front drive parking space, the property is transformed! Thank you again.”
- Justin Babbington
