Recent Projects
Extensions - Headley Chase, Brentwood CM14
We had already worked with Steve before, when we extended his previous home many years ago. Steve was unsatisfied with the ground floor reception rooms to his new home, due to the small size and poor layout, and came to us with a brief to maximise the size of the ground floor areas, and generally create large, open plan spaces. We designed a ground floor extension that spanned the entire side and rear of the property, so provided a massive amount of additional area and through removal of the original house rear and side walls, requiring some significant engineering work, the ground floor areas were merged to create huge and very striking open plan spaces. Large patio doors and vaulted roofs with rooflights were also provided, which provided further daylight and sense of space to the vast open plan areas. The property is transformed and the client and his family are delighted, with what they say feels like a completely different house, both inside and out. Humphreys and Sons carried out all design and drawings work, planning permission, building regulations, public sewer build over permissions, and party wall agreements.
Rear Extension Under Construction
Client Testimonial
“Their knowledge was invaluable to get the most out of our project. Rob and the Humphreys and sons team took in to account what worked well for us as a family. Throughout the process the team were on hand to help with any design amendments or clarifications on site. They were professional throughout the whole design process. We were thrilled with the end result. Thank you Humphreys and sons for such a good job designing our dream extension.“
-Steven Roberts
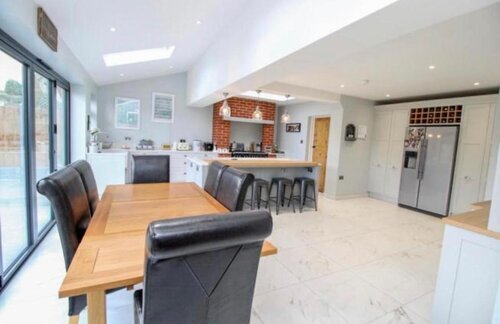



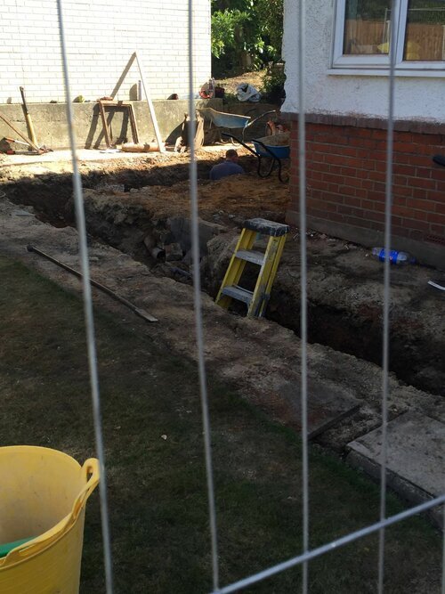
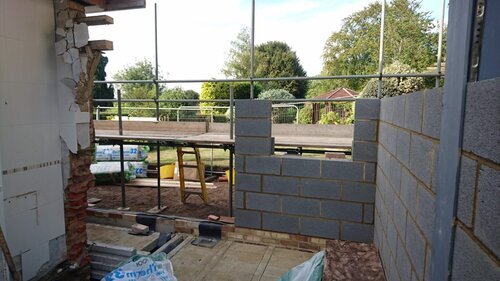
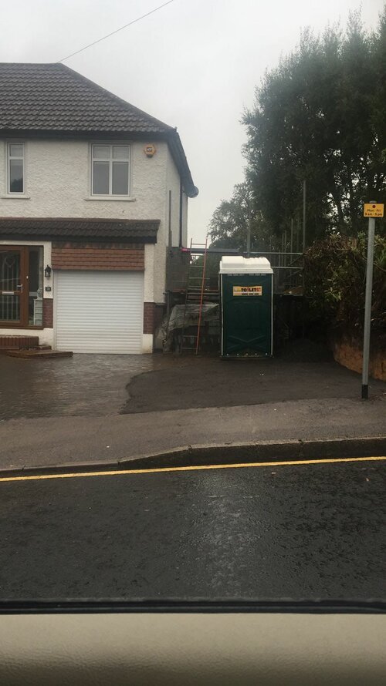


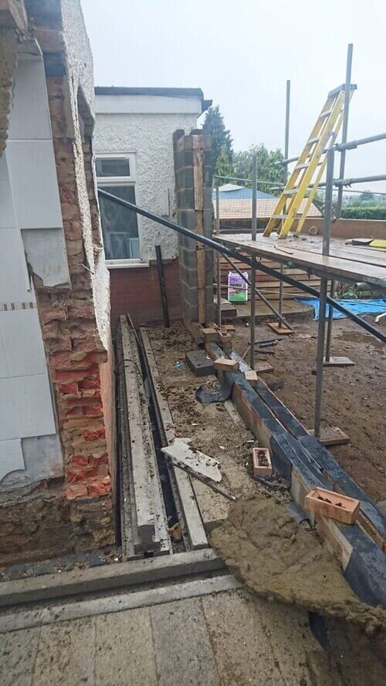
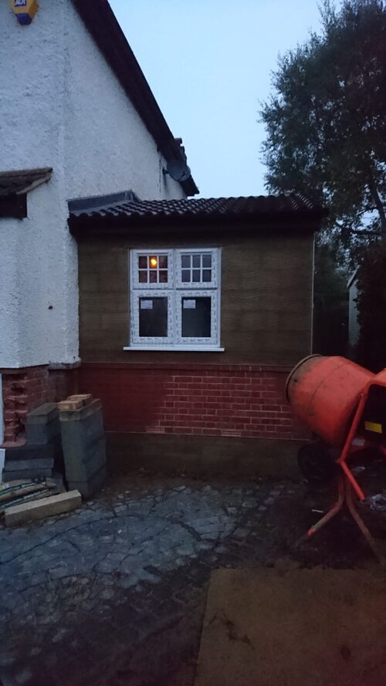
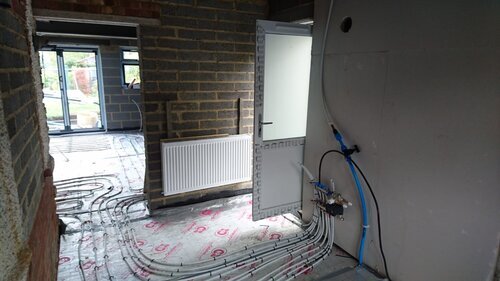


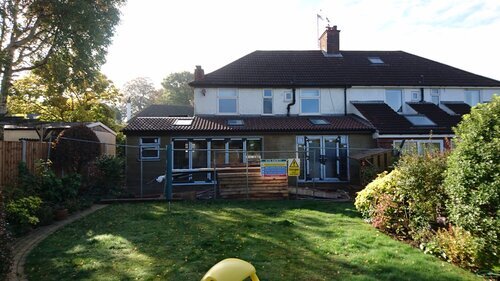

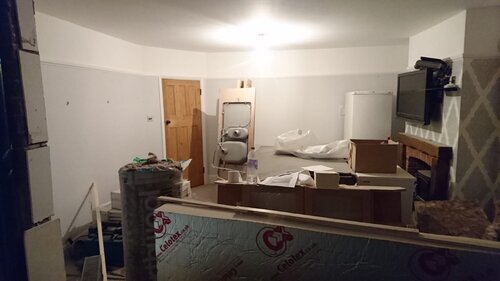
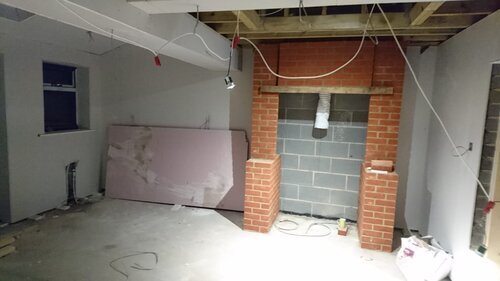

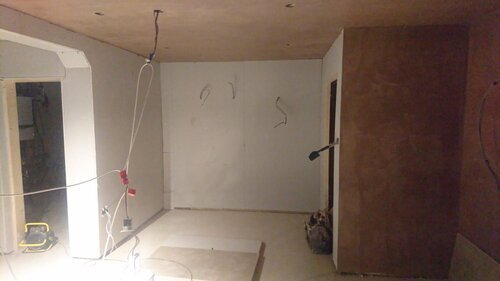




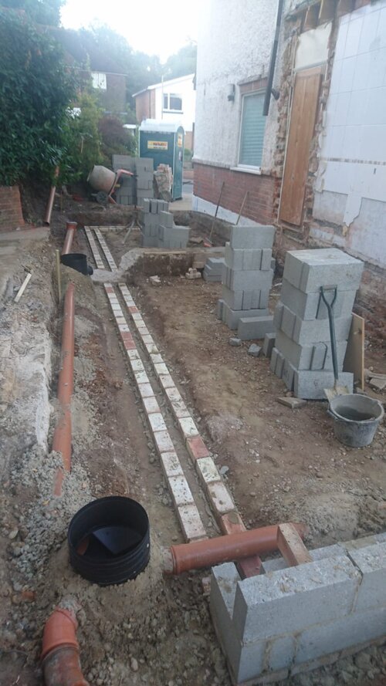
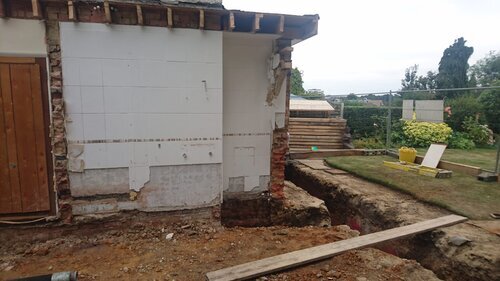
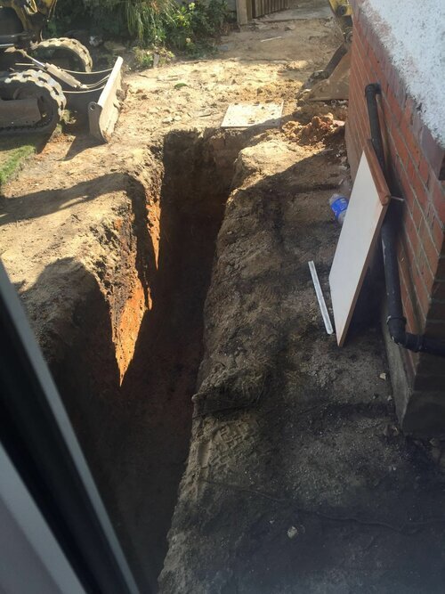

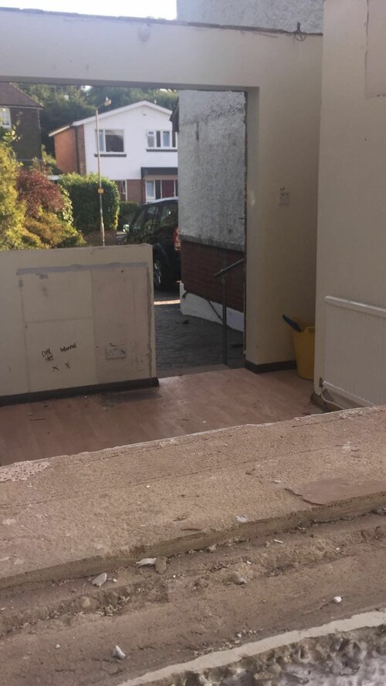
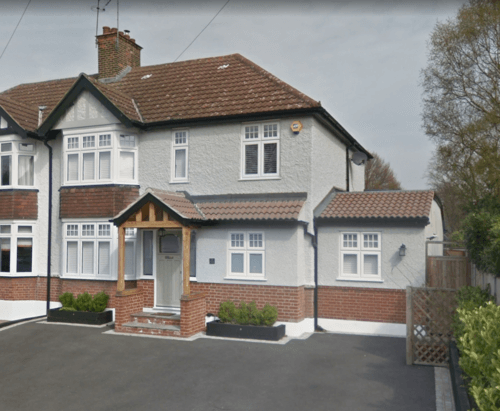

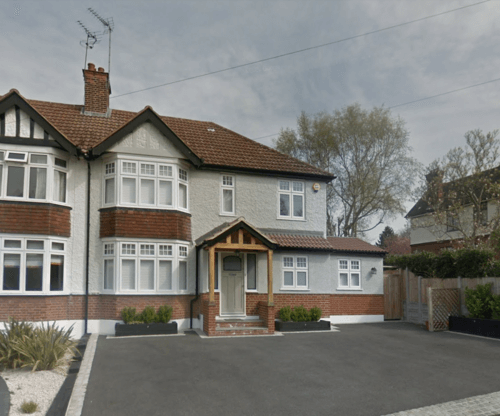
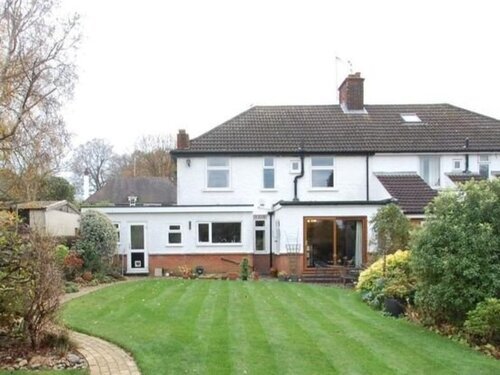
Original Frontal Elevation
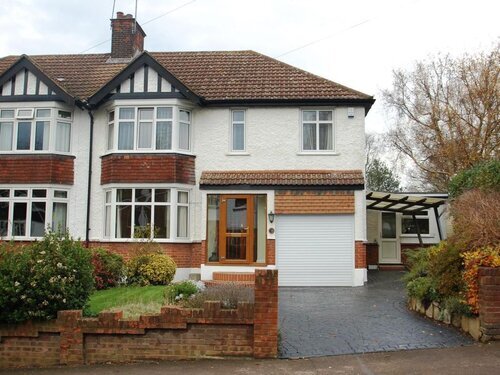
Original Frontal Elevation


