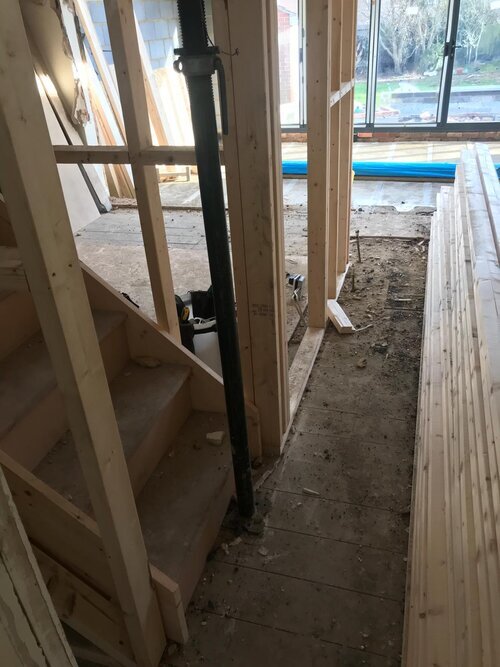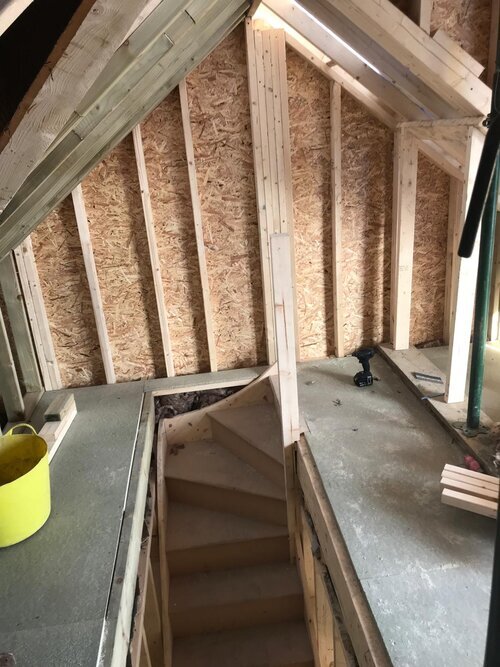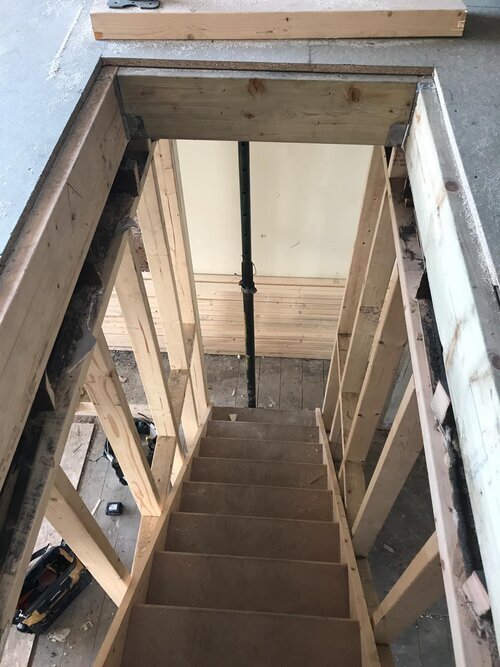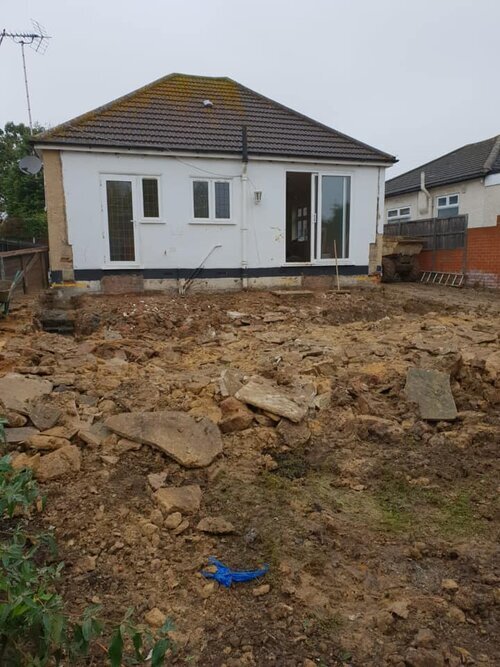Recent Projects
Loft Conversion and Extension - Curtis Road, Hornchurch RM11
Jimmy approached us with this run-down detached bungalow, which required renovation and enlargement to make it suitable for a small family. Due to some interesting ground levels on the site, it was essential to carry out a detailed analysis of impact on the neighbouring properties, in order to justify the large extension and satisfy the planning officers, who were initially not in favour of the extension. It was also necessary to design a raised patio area with steps down to the garden, due to the slope of the site. The project created a huge amount of additional space and the family are very happy in their new home, which is the priority and something that we never get tired of hearing. Our original design called for a wide set of black sliding doors to the loft dormer, with glass balcony guarding, but due to a very specific requirement from the client this was replaced on site with a standard window. We helped the client gain retrospective permission for this change, and although definitely not in line with our original design vision, if the client is happy, we are happy. Humphreys and Sons provided all drawings and designs, planning permission, building regulations, public sewer build over permission, party wall agreements, and supervised the building works on site.
Client Testimonial
“Rob and the Humphreys and Sons team helped us to achieve a fantastic amount of extra space to this bungalow, with a huge extension and massive loft conversion. It is so much larger than we were expecting, and the overall renovation of the building, driveway and garden has massively increased the value of the property. Thanks again, we looking forward to working with you again very soon”
- Jimmy Cable










Original House



