Recent Projects
Loft Conversion and Extension - Dupont Road, Wimbledon SW20
Rear extension, loft conversion and renovation of this mid-terraced period property. Our client approached with their newly-purchased home, which was too small for their needs and also had a poor layout with cramped rooms. Through our knowledge of the permitted development legislation, and associated loopholes, and also our use of the party wall act, we were able to provide a very large extension and a huge, full width loft conversion (with the party walls raised to form the dormer side walls) without needing to apply for the normal planning permissions. This reduced costs and also allowed for a much quicker start to the building works, which was the priority for these clients. A fantastic internal space was achieved, with a large lantern rooflight providing a sense of towering ceiling height within the new open plan space. A huge master en-suite bedroom with generous storage areas was achieved within the loft, with the new loft staircase being neatly accommodated within the existing first floor landing. The works were finished just in time for the clients’ deadline, and allowed them to move straight in and start enjoying life in their fabulous new home. Our ultimate objective for any project is to see our client enjoying the end result, and we definitely feel that we achieved this here. All designs, drawings, building regulations, party wall agreements and public sewer build over permission by Humphreys and Sons.
Client Testimonial
“We have worked with Rob and his team twice so far, and have found they are always professional, prompt in replying and helpful with any queries we may have. They assisted us on an extension and loft conversion with drawings for planning and building regulations etc. We have recommended them a number of times and plan to work again with them in the future”
- Ellie Dichler
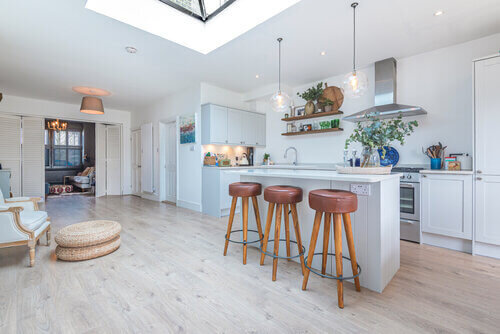
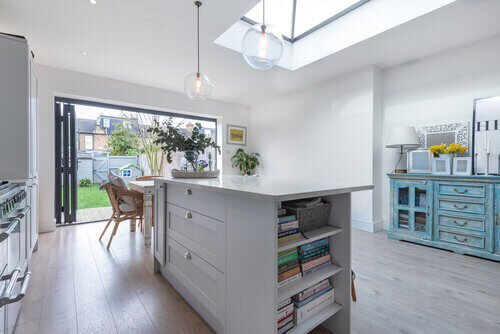
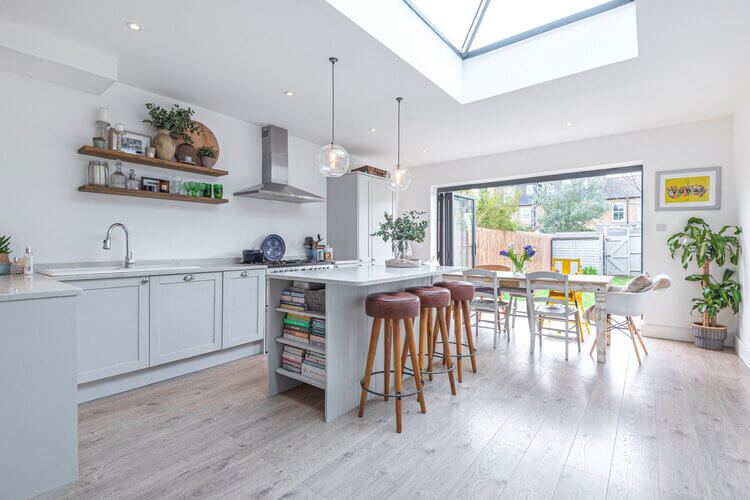
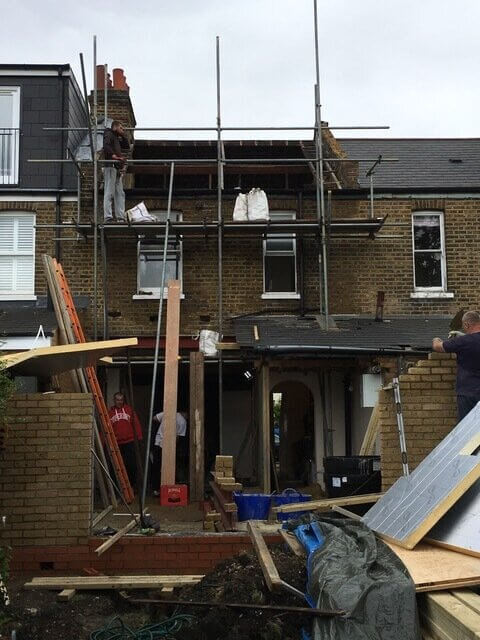
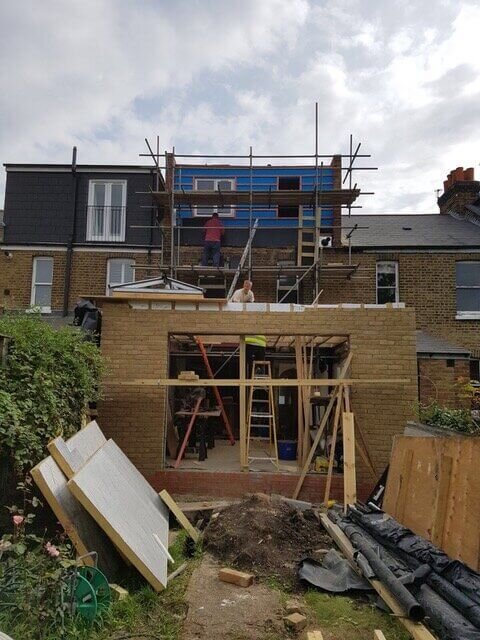
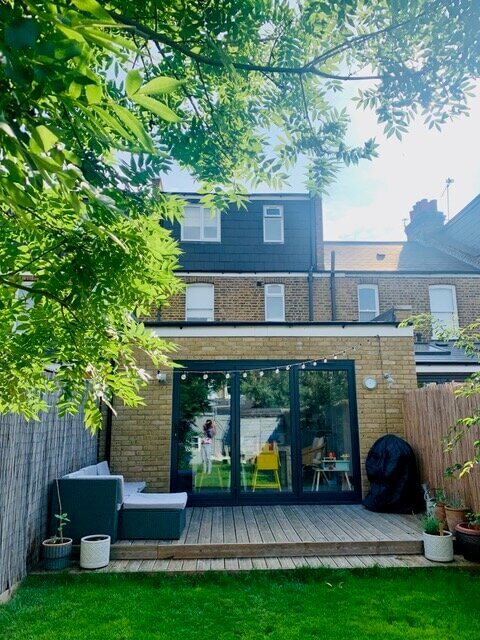
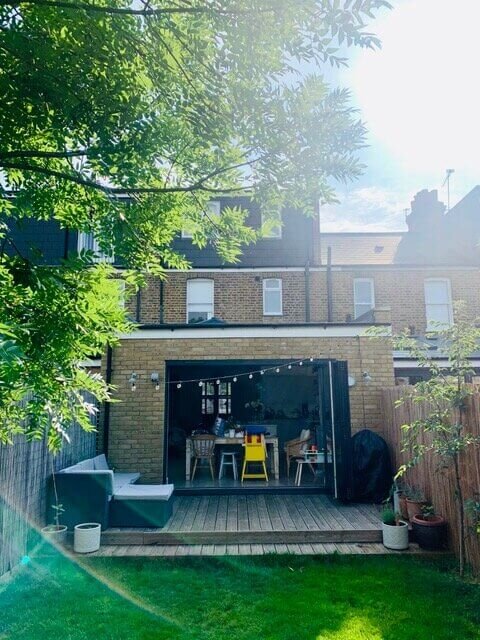
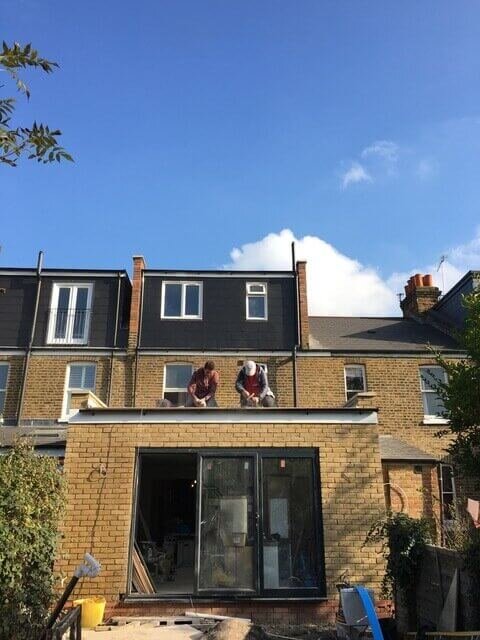
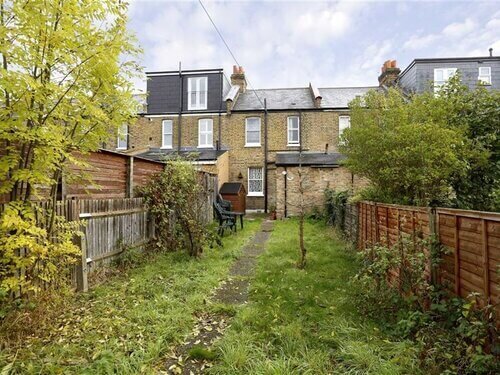
Original House
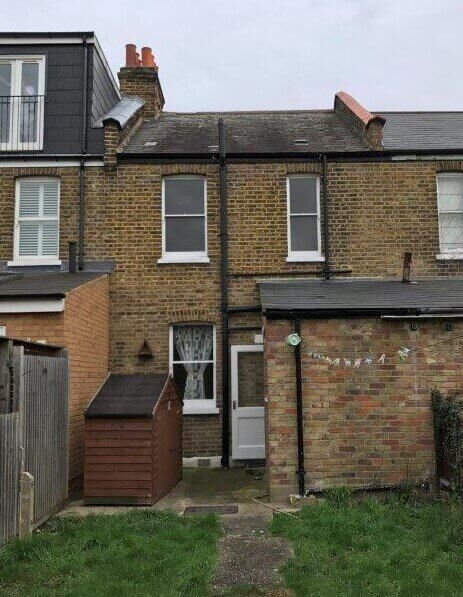
Original House


