Recent Projects
Loft Conversion and Extension - Belmont Avenue, Wickford SS12
Rear/side extension and loft conversion to this semi-detached property. Colin’s brief for this project was a focus on striking design and a fusion of modern and traditional styles, to compliment their period property but also their love of modern design. Rather than a purely modern design for the extension such as a glass and metal cube or similar (which can also be very effective), the approach here was to take the traditional aspect of a a lean-to pitched roof but provide large rooflights and a rear elevation formed in glass, so resembling a Victorian conservatory or greenhouse. The loft conversion unavoidably followed a traditional form although with a very dark palette of colours, and with high quality doors and glazing. Colin and his partner were very pleased with the end result, as were we, as it accentuates the character of their property as viewed externally, without dominating it, and the style also perfectly compliments the interior design and decor. Humphreys and sons produced all drawings and designs, planning permission, building regulations, public sewer permissions and party wall agreements.
Client Testimonial
“Very happy throughout and would highly recommend. Rob and his team took our ideas and turned them into a real design, from there they managed the planning application through to approval and created drawings for our builder. Great work! ”
- Colin Gladwin
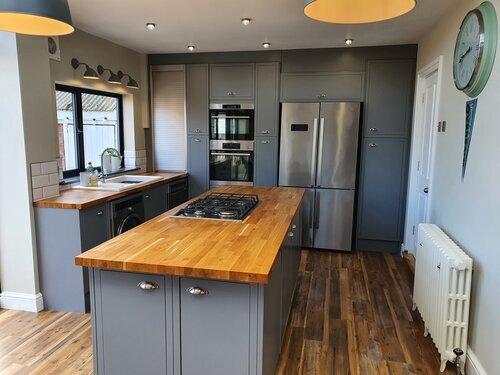
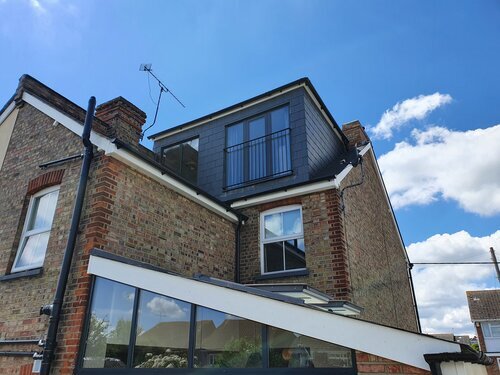
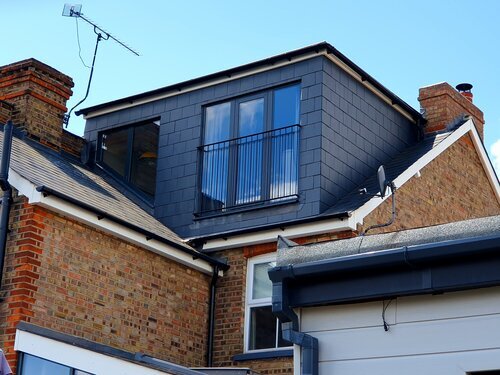
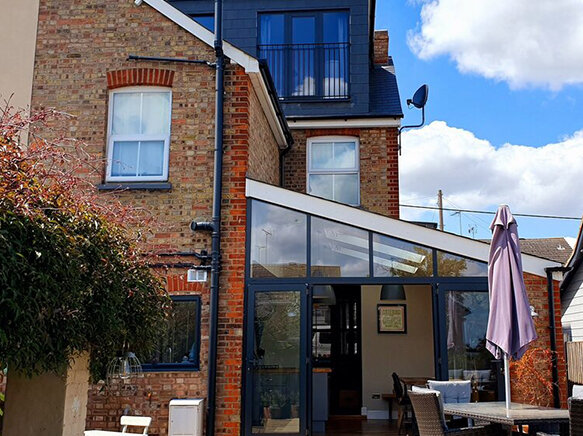
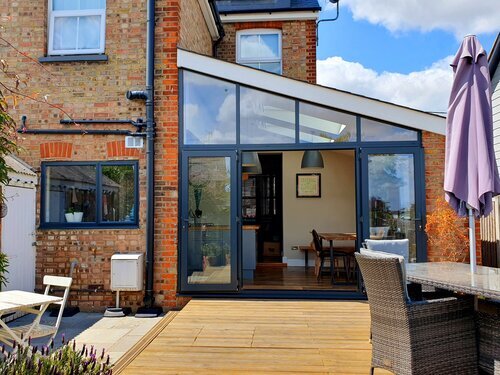
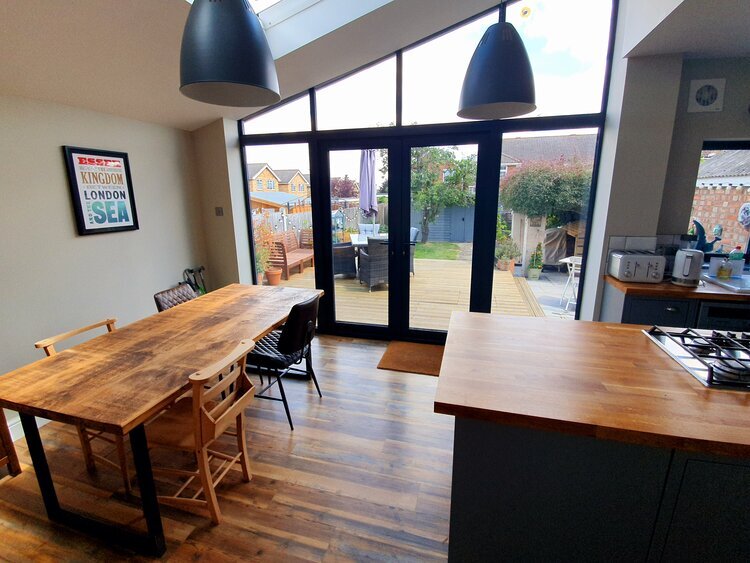
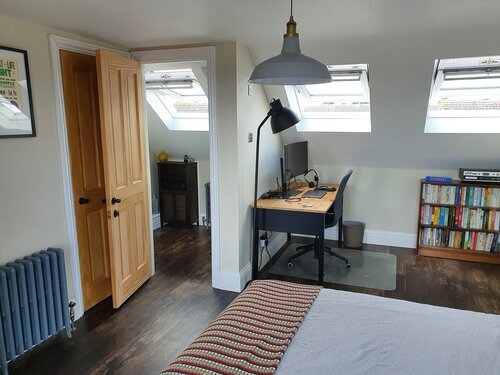
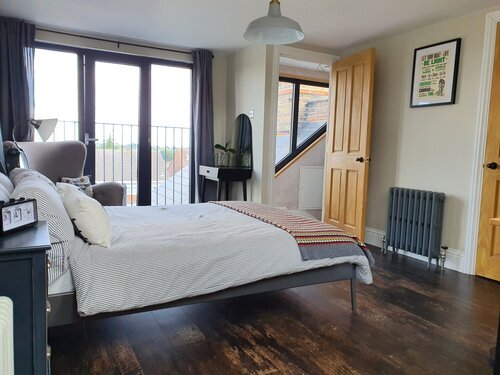
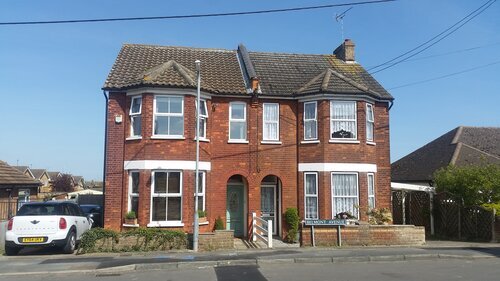
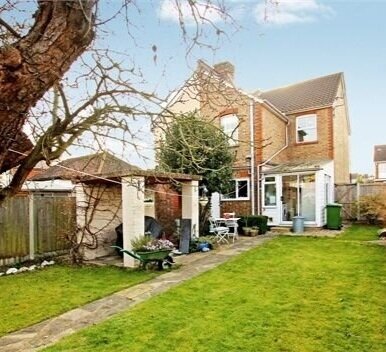
Original House


