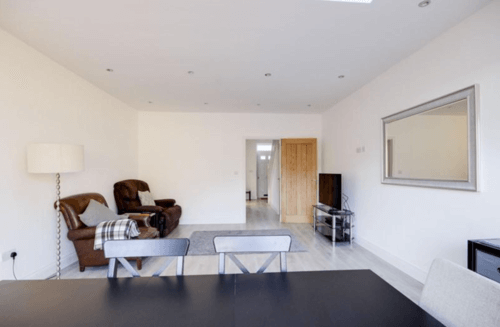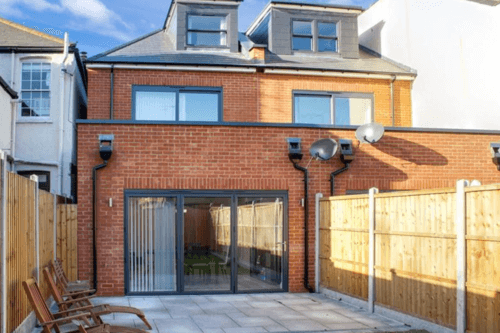Recent Projects
New Build Houses - Pembroke Road, London N10
Replacement of garages with two new Victorian-style houses. Infill projects such as this present several challenges, a key one being the relationship and connection between the existing buildings to either side, particularly when the two existing neighbouring houses are of different sizes and styles, as was the case on this project. Met with a set of complex design issues, structural engineering complications and party wall act legalities, which were not fully apparent at the time of the client purchasing the site, Humphreys and Sons used a combination of experience and hard work to resolve all issues and allow the works to start on site undelayed, to the relief and delight of our client. The plot was also extremely narrow, however we managed to design the two houses to just about comply with the minimum size requirements for planning permission, through some creative design work. The project finished on time and within budget, and achieved a fantastic finish both inside and out. Humphreys and Sons were involved in the project from start to finish, producing the designs and permissions, building regulations, public sewer permissions, utilities applications, party wall agreements, builder contracts, health and safety support, and supervision of the construction works on site.
Client Testimonial
“Thanks to Rob and his team for a great job well done, and for working tirelessly to help resolve some early issues on site, so the project start was not delayed. The houses turned out incredibly well, and the project went smoothly despite quite a lot of complex issues, which their design team fixed for us. They saved the day and we’ll definitely be using them again. Thanks again!“
- John Oldfield


















Original Site

Original Site

Original Site


