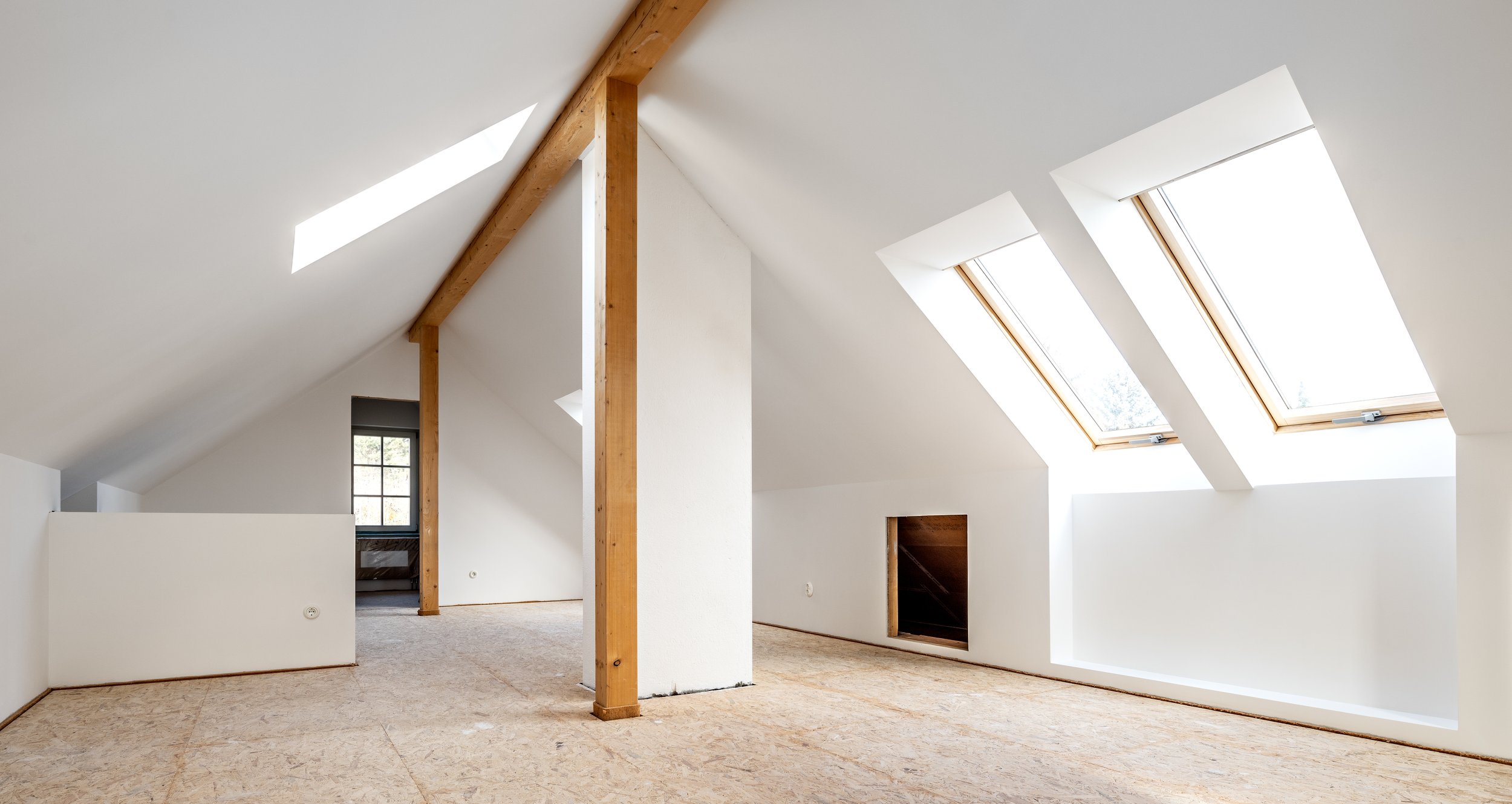Your Checklist — What You Need for a Loft Conversion in Essex
Loft conversion plans are certainly exciting, giving your home a new lease of life. But how do you move forward with your project, turning those ideas into reality? Read on for a simple checklist, and to discover how architects in Essex can help you realise your loft conversion plans.
Decide on What You Want from Your Loft Conversion Plan
The first step on the journey is to decide what you need from your loft conversion plan project. Perhaps you want to install another guest bedroom, or maybe you want to create an office space or living room on your upper floor.
Alternatively, you may simply want to extend the storage space of your property. Decide on what you want to do with your loft, as this will inform the direction of the rest of the project.
Understand Whether You Need Full Planning Permission
As you're not building a new structure — just extending an existing one — you might not feel you need planning permission. But you will do in some cases, and in others the works may quality as permitted development, so q permitted development application is required as opposed to a full planning application. Here are some instances when you will need full planning permission:
You're adding more than 40 cubic metres of space on a terraced house, or 50 cubic metres on another type of house.
You're changing the plane of the roof slope on the front (road-facing) side of the house.
You're raising the level of the roof.
You're adding a balcony.
You're using a different type of roof material, compared with the original.
Your extension will overhang the front wall of the house.
Remember, these are just a few examples of when you will need planning permission. Your Essex architects will be able to give you a more complete picture. The team of architects you work with in Essex will also be able to help you file for planning permission.
Ensure Regulatory Compliance
Even after planning permission is secured, you'll need to make sure you're compliant with all regulations. Many of these regulations are related to fire safety. For example, windows may need to be big enough to allow escape, and mains-powered smoke alarms may be required.
Other regulations may be structural. For instance, you may need to add additional floor joists. Your Essex architects can help you make sure you tick all the boxes here.
Check Party Wall Requirements
If your home is terraced or semi-detached, you are likely to be impacted by the Party Wall Act. This act governs how you deal with a wall that is shared between you and another property owner.
As this wall isn't exclusively owned by you, you'll need to reach an agreement regarding any work done on this structure. Speak to your architect team to make sure you abide by all the requirements of the Party Wall Act, so you're loft conversion plan can go ahead.
Get Your Loft Conversion Plans Drawn Up
Before work can begin on your loft conversion, you'll need to get your loft conversion drawings made. These are more than just aesthetic representations of what the conversion will look like — they are detailed plans that will govern the entirety of your project.
Your builders will work from these plans as they put your loft conversion together. Partnering with a reputable and reliable team of architects will help you make sure the Essex loft extension project is successful.
Get All the Assistance You Need as You Plan Your Essex Loft Conversion Project
Here at Humphreys & Sons, we have a strong track record of supporting Essex homeowners as they make their loft conversion dreams a reality. Reach out today to find out more about how we can help, or to get a quote.






Architect fees - what do they include? We reveal all here.