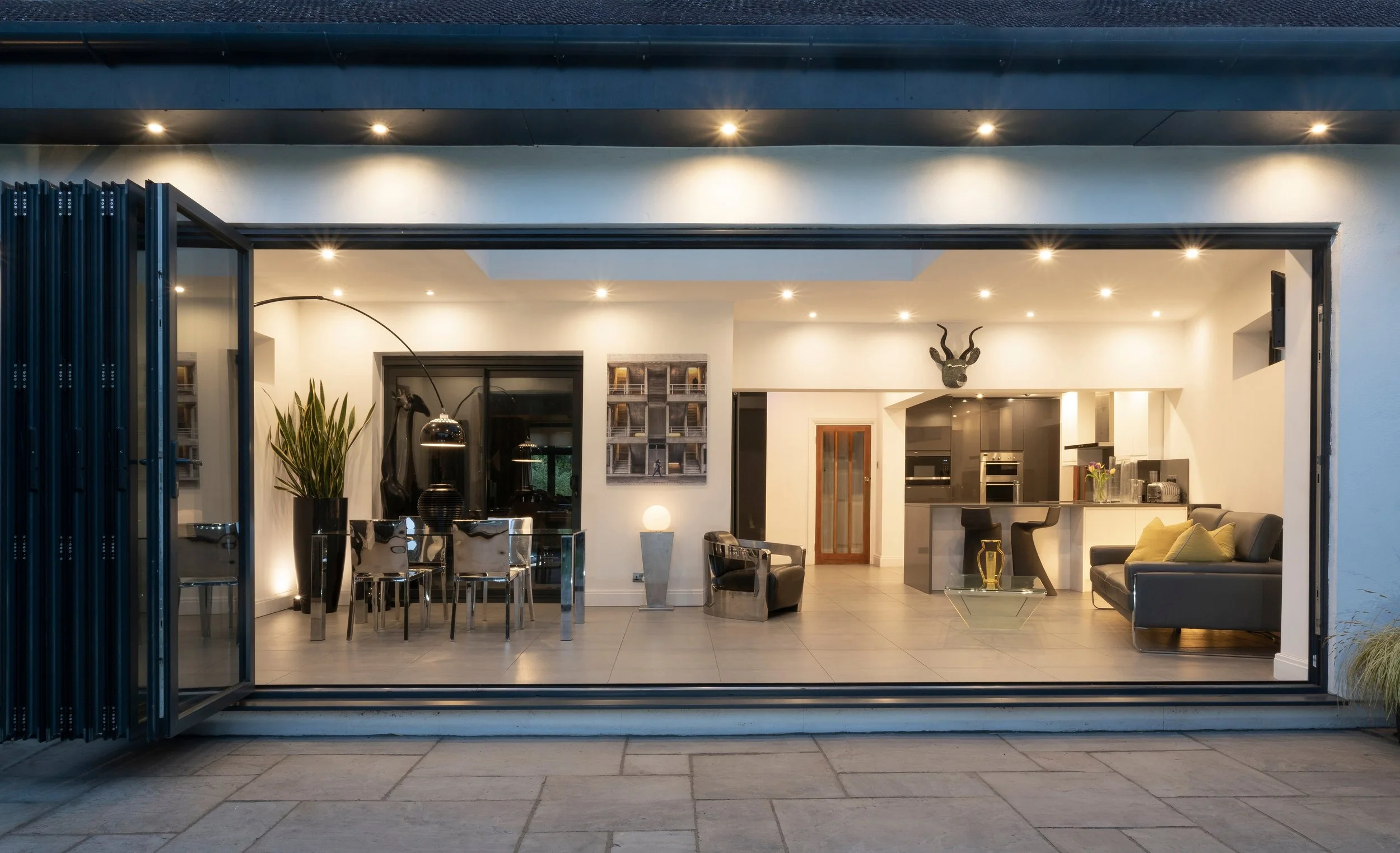How an extension architect firm in Waltham Forest, London can streamline your project
Waltham Forest is a young and diverse London borough, popular with growing families.
Its proximity to central London to the south and the countryside of East Anglia to the north makes it an attractive choice for homebuyers.
Like anywhere in London, extra living space is highly sought-after. Instead of taking on the expense of moving house, many homeowners in Waltham Forest are opting to extend their property and getting professional help to achieve this.
This article will look at how an extension architect firm in Waltham Forest could help you create the extra living space you need.
Types of extensions
You can choose from various types of extensions, according to your aims and the space you have available:
Single-storey extensions: These are on one level and are usually added to the side or rear of a property. They’re good to make your kitchen and dining space larger, or provide a downstairs bedroom or a playroom for the children or to enlarge the ground floor living spaces into an impressive open plan kitchen/dining/living space that opens into the garden.
Over-structure extensions: These extensions are built on an existing structure such as a garage, saving your outside space. They make excellent home offices, gyms and lounges.
Two-storey extensions: These create extra space on two levels, so you could opt for larger living spaces on the ground floor and bedroom spaces above.
Rear extensions: As the name suggests, rear extensions are located at the back of your property and are often used to create a large kitchen, dining and living space.
Side return extensions: These make use of the space at the side of your property. They’re a great way to maximise dead space without using up your garden.
What do I need to know about extending my property?
If you’re thinking about extending your property, it’s a good idea to consider the outcome you want to achieve. Do you want to add space, reconfigure existing space or create a single or double-storey extension?
These basic questions will help you work out the budget you need.
Next, you will need to consider a range of other issues, including:
Whether you have sufficient space for what you want to achieve
Whether you need planning permission
Whether you have restrictions relating to listed building or conservation area status
How builders can access the site
Where to place the drainage system
Whether you need to consider legal boundary or party wall issues
Who will design your extension
Whether you need extension insurance
How to make your extension energy efficient
Whether the extension is structurally possible
Whether there are any tree preservation order (TPO) trees within proximity.
How could an extension architect firm in Waltham Forest help?
Clearly, there are lots of issues to think about before you embark on your extension project. So you may want to appoint a professional to aid your project.
A building company that specialises in extensions will know — or be able to find out — the answers to all these questions.
They can provide an all-encompassing role, which includes:
Providing architectural services
Reviewing the initial feasibility of the project and advice on whether planning permission is possible and whether the cost/benefit of carrying out the project actually pays off
Producing full planning permission drawings and specifications
Producing full building regulations plans and specifications
Producing the structural engineering design and calculations
Obtaining permission for building over or near public sewer or connecting into a public sewer
Assisting in satisfying your legal health and safety duties under the CDM Regulations
Advising on any freeholder consents that may be necessary, if you are a leasehold owner
Preparing a planning permission application
Ensuring building regulations are fulfilled
Determining any boundary or party wall issues and acting accordingly
Communicating with your local authority planning department
Liaising with contractors
Project managing your entire extension
Having a single company to fulfil all these roles offers a distinct advantage — they can provide you with all the expertise you need, help you avoid the need to approach multiple different companies and professionals to carry out all of these various services, and overall offer a more efficient, cohesive and cost-effective solution.
They can also be on-site if required during the building works, which can be invaluable if you already have work or other commitments. Because of their expertise, it also means that they can spot any issues as soon as they arise.
Appointing an extension architect firm may also save you money in the long run. They will be able to keep a close eye on progress and schedule in different contractors in a timely manner to keep the project timeline as short as possible.
Searching for an extension architect firm in Waltham Forest?
If you’re searching for an extension architect firm for your project in Waltham Forest, get in touch with the team here at Humphreys & Sons.
We’re a local family-run firm of architects, chartered surveyors and party wall surveyors, covering Essex and London, including Waltham Forest.
We can provide all the services you need for your extension project, from architectural design to project management. Reach out to know how we can streamline your extension build today.






Architect fees - what do they include? We reveal all here.