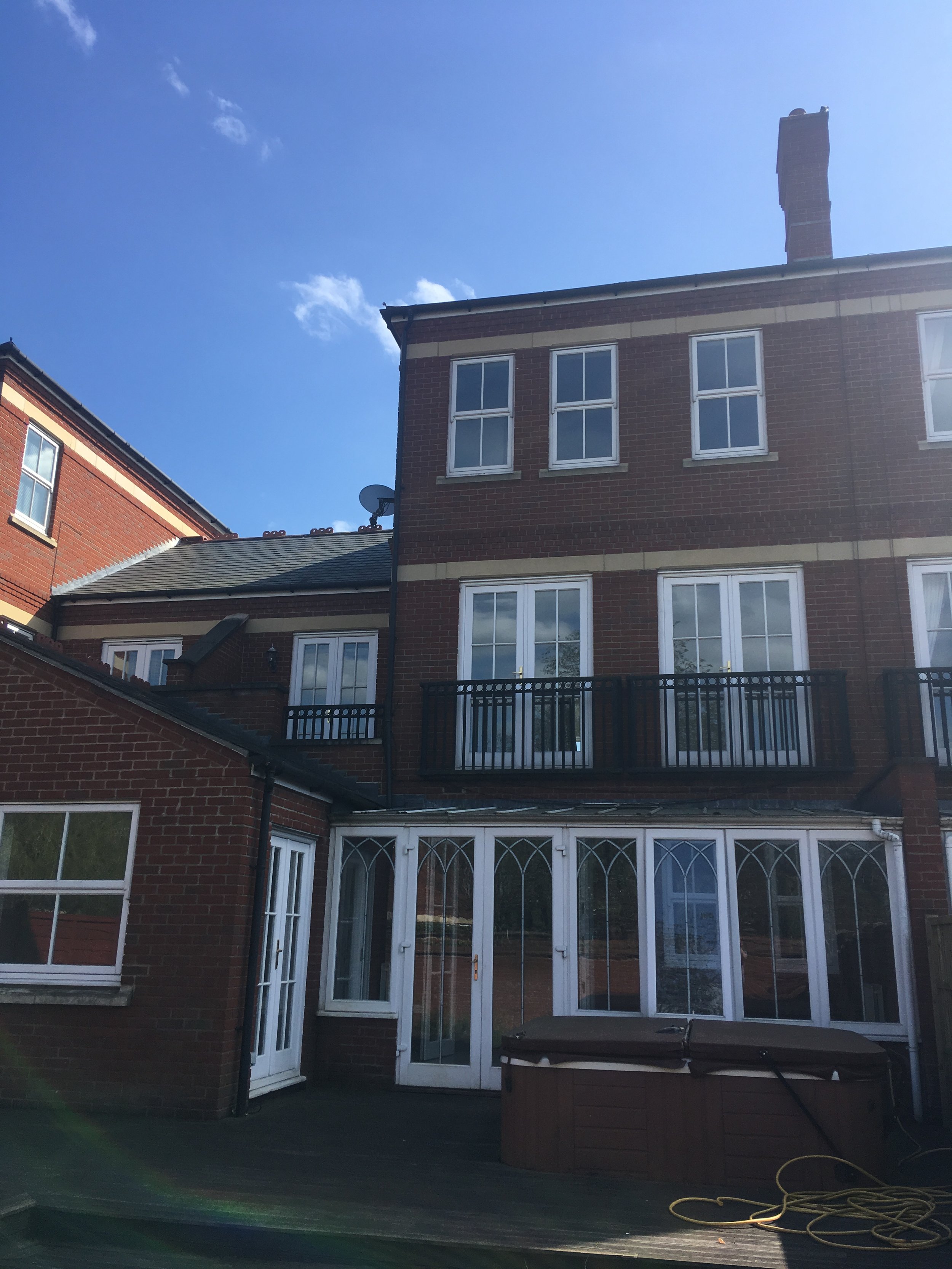Loft conversion: questions to ask according to a loft conversion architect company in De Beauvoir Town, UK
A loft conversion can be a fantastic way to create more space in the home whilst subsequently adding value to your property. However, it’s important to understand exactly what a loft conversion involves. As an experienced loft conversion architect company in De Beauvoir Town, London, Humphreys & Sons recommends asking the following questions before embarking on any renovations:
1) Will my property be able to handle the additional weight of a loft conversion?
Loft conversions will add weight to your home - and while this increase may be modest, it can be worthwhile using the services of a loft conversion architect company in De Beauvoir Town to ascertain whether your property can cope with the additional weight. Most buildings are structurally sound enough for loft conversion without any issue, although with older dwellings you may want to undertake some tests.
This typically involves a qualified professional checking the foundations, as well as any lintels or beams that will be bearing additional weight. In rare cases, a property may need underpinning prior to the commencement of any loft renovation work.
2) Is there enough height for a conversion?
Regulations on head height could mean that you may need to rethink how you approach your loft conversion. A good loft conversion architect company in De Beauvoir Town, London, should be able to draw up a plan which clearly illustrates how much headroom you’ll have once the loft has been converted.
It’s also worth noting that if your attic is currently home to appliances like water tanks or heating systems, you may need to consider replacing your existing system with a new one. If relevant, this should be discussed in the planning stages of your loft renovation.
3) Are there any building regulations to consider?
Loft conversions always require Building Regulations approval, regardless of whether you’ll need planning permission or not. Therefore, it makes sense to use a loft conversion architect company in De Beauvoir Town to create a detailed plan which meets all relevant regulations prior to the commencement of any building work. Having an approved design takes a lot of the risk out of your loft conversion and will also put you in a better position to gather fixed quotations from builders as opposed to vague estimates which could push you over budget.
4) Will the project require any floor joist or roof structure amendments?
Traditional cut roofs feature internal support struts which prop up the horizontal roof beams. The supports of modern trussed rafter roofs typically support a web of braces. Regardless of which roof type your property has, these supports need to be removed to make way for new supports which won’t encroach on the space available in the loft.
5) How will I access my loft conversion?
As any loft conversion architect company in De Beauvoir Town will tell you, stairs can be tricky to implement in loft conversion projects. There are safety regulations to consider - and that’s before you think about the practicalities of moving furniture into the loft space. Bear in mind that purpose-built staircases can cost a lot more than off-the-shelf designs, although in some instances a purpose-built case will be much more practical.
6) What sort of loft conversion windows are available?
Depending on the size and shape of your loft, you could opt for:
• Skylight or rooflight windows: These are relatively easy to fit.
• Dormer windows: These windows are structures in themselves, complete with their own walls and roof. It can be trickier to fit these, and you may want to consult a loft conversion architect company to find out whether you will need planning permission or not.
Consult a loft conversion architect company in De Beauvoir Town, London
If you’re considering a loft conversion in De Beauvoir Town and require anything from detailed plans to full project management, contact Humphreys & Sons today. Our company has decades of experience in all facets of loft conversions and will be happy to answer any inquiries you may have.





Architect fees - what do they include? We reveal all here.